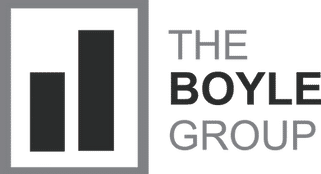Description
Welcome home to 29 Loneoak Crescent in beautiful Stoney Creek. With over 2100 square feet of finished living space, this raised ranch style home has it all. The main level is an open concept design with plenty of room to cook, eat, and entertain. Also on this level are 2 bedrooms, and a 4pc bathroom, plus access to the back yard. Down on the lower level, you’ll find the homes party zone With 9’ ceilings, the REC room, games area, and future wet bar space are just plain awesome. Also on this level is the homes 3rd bedroom and 2nd full bath, making it a great spot for guests to enjoy while feeling like they have their own private space. Situated on a large pie shaped lot, on an incredibly family friendly street, this is a forever kind of place Walk to everything from schools, to parks, restaurants and more.
Additional Details
-
- Community
- Felker
-
- Lot Size
- 36.43 X 114.61 Ft.
-
- Approx Sq Ft
- 1001 to 1500
-
- Building Type
- Detached
-
- Building Style
- Bungalow Raised
-
- Taxes
- $4016 (2022)
-
- Garage Type
- Attached
-
- Parking Space
- 3
-
- Heating Type
- Forced Air
-
- Kitchen
- 1
-
- Basement
- Fully Finished
-
- Pets Permitted
-
- Listing Brokerage
- RE/MAX Real Estate Centre Inc.



































