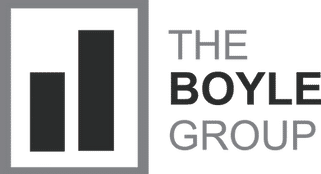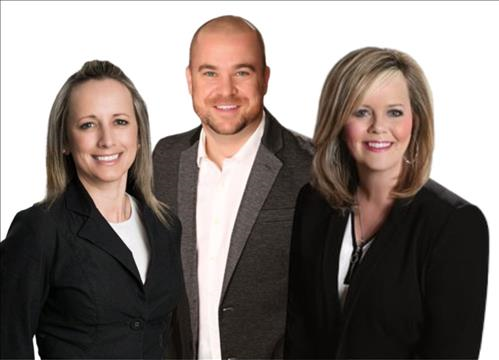Description
Welcome to '122 Sanford Avenue South'. This beautifully updated 4-bedroom, 1-bath with private front parking for one vehicle detached home offers 1891sqft of timeless character and modern style. The main floor showcases rich hardwood flooring, stunning ceramic tiles, and a newer kitchen (2022) featuring elegant white cabinetry and granite countertops. A tastefully renovated 4-piece bathroom adds a touch of luxury, while spacious principal rooms provide plenty of room to live and grow. Currently used as a single-family home, this property is zoned Duplex with easy conversion back to its original use for a two family dwelling. A second-floor bedroom currently used as a sewing room was previously a second kitchen, plumbing and hookups remain in place and are neatly hidden behind two decorative wooden covers for a seamless future transition. Enjoy a large, private backyard perfect for entertaining. The unspoiled basement has a working toilet as well. Major updates include a new roof (2020), furnace (2024), and air conditioning (2018), offering peace of mind for years to come. Ideally located close to all amenities including shops, schools, parks, and transit. Come see it for yourself, you'll be impressed by the space, style, AND POTENTIAL FOR A TWO FAMILY OR INCOME GENERATING PROPERTY.
Additional Details
-
- Community
- St. Clair
-
- Lot Size
- 28.08 X 95 Ft.
-
- Approx Sq Ft
- 1500-2000
-
- Building Type
- Duplex
-
- Building Style
- 2 1/2 Storey
-
- Taxes
- $4200 (2025)
-
- Garage Type
- None
-
- Parking Space
- 1
-
- Air Conditioning
- Central Air
-
- Heating Type
- Forced Air
-
- Kitchen
- 1
-
- Basement
- Unfinished, Full
-
- Pool
- None
-
- Zoning
- C
-
- Listing Brokerage
- KELLER WILLIAMS EDGE REALTY











































