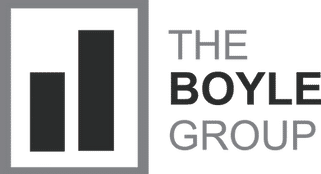Description
COMFORT MEETS CONVENIENCE ... Located in the Heart of Beamsville within The Golden Horseshoe Estates, 4597 Deborah Lane is a beautifully maintained 2-bedroom, 1-bath home offering comfort, privacy, and thoughtful upgrades throughout. The updated EAT-IN KITCHEN is a standout - featuring GRANITE countertops, a gas stove with convection and downward draft venting, soft-close cabinetry, under-mount lighting, and a charming bay window that floods the space with natural light. The kitchen opens seamlessly into a cozy living area, creating a warm, functional layout perfect for everyday living. The home includes two bedrooms (one with a convenient pocket door) and a well-designed 3-pc bath/laundry combo with a WALK-IN SHOWER. Step outside and enjoy your own private OASIS - a lovely, landscaped side yard complete with a flagstone walkway, mature shrubs, gardens, and seasonal peonies, ideal for relaxing or entertaining. Additional highlights include a newer roof (2019), furnace & A/C (2016), and an owned hot water heater (approx. 2016). Two-car parking adds further convenience. Golden Horseshoe Estates is perfectly situated just minutes to the QEW, Grimsby GO Station, and all local amenities including shopping, dining, parks, and wineries. Only 10 mins to the lake, 30 mins to Niagara Falls & the US border, and 1 hour to Toronto this is low-maintenance, worry-free living at its best in beautiful Beamsville.
Additional Details
-
- Community
- 982 - Beamsville
-
- Approx Sq Ft
- 700-1100
-
- Building Type
- MobileTrailer
-
- Building Style
- Bungalow
-
- Taxes
- $223.68 (2024)
-
- Garage Type
- None
-
- Parking Space
- 2
-
- Air Conditioning
- Central Air
-
- Heating Type
- Forced Air
-
- Kitchen
- 1
-
- Basement
- None
-
- Pool
- None
-
- Zoning
- A6
-
- Listing Brokerage
- RE/MAX ESCARPMENT REALTY INC.



























